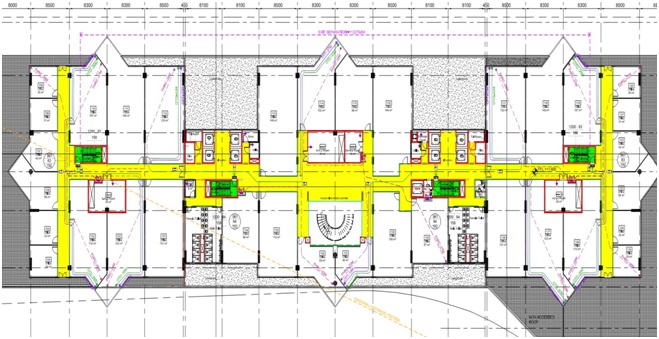Assignment Task 1:
Referring to attached typical floor plan of a High-Rise Building, Suggest the smoke management measures and the necessary requirements for it.
Building Description:
The building provided is a Business and Commercial development, having a height of 35 m from the fire engine access level. The building consists of Basement, ground + 7 levels including an atrium in the middle, see the figure 1 below.

Figure: Typical floor plan of Ground + 7 levels.
A. Suggest the various smoke control measures to be provided in the building of following areas with its relevance and important design features.
- Basement used for Car Parking
- Atrium Areas and other circulation areas (includes long corridor, see the figure 1, areas highlighted in yellow colour)
- Elevator and Lobby
- Staircase
B. Assess the various type of active fire protection system to be used for fire and smoke control in the building.
Assignment Task 2:
Choose any fire incident in any multiple occupancy building of your choice and write a case study keeping in mind the following points:
A. Provide all possible details of the fire incident in the building (date, time location, cause of fire, investigation, estimated loss, learning points, any change to legislations thereafter, etc.).
B. Identifying the issues and flaws in the building that contributed to the development of fire and casualties.
C. Suggest some emergency escape criteria that, if implemented, could have reduced the severity of the fire incident.
Our Fire and Smoke Control in Buildings Assignment Help service comes into the scenario to help out each and every student, who is in academic needs.
Tags: Fire and Smoke Control in Buildings Assignment Help, Fire and Smoke Control in Buildings Homework Help, Fire and Smoke Control in Buildings Coursework, Fire and Smoke Control in Buildings Solved Assignments
Attachment:- Fire and Smoke Control in Buildings.rar