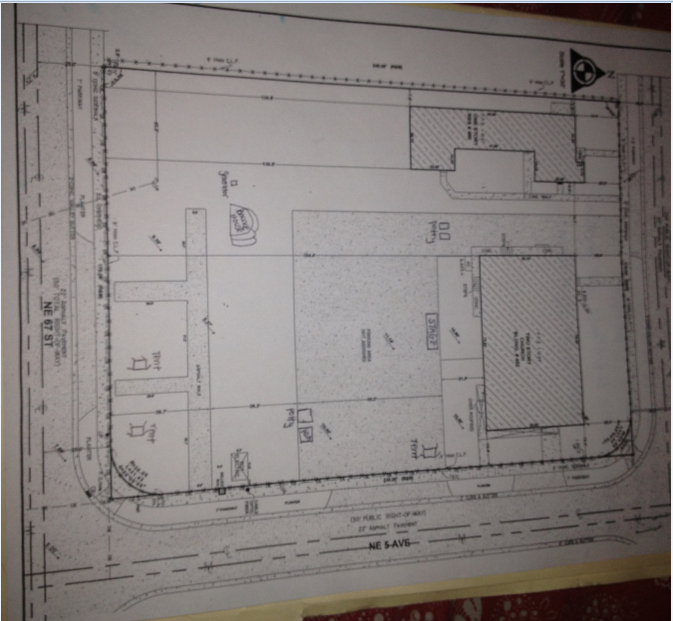Help with a site plan.
Design on paper to add some other things in it.
16''x 32''stage, 27''L x15''W x13''H Bounce house, portable toilet 89" H x 44" W x 45" depth, ADA toilet 91"H x 62"W x 62 depth, generator 28.8" x 26.8".
it should be drawn to 1/4" scale.
