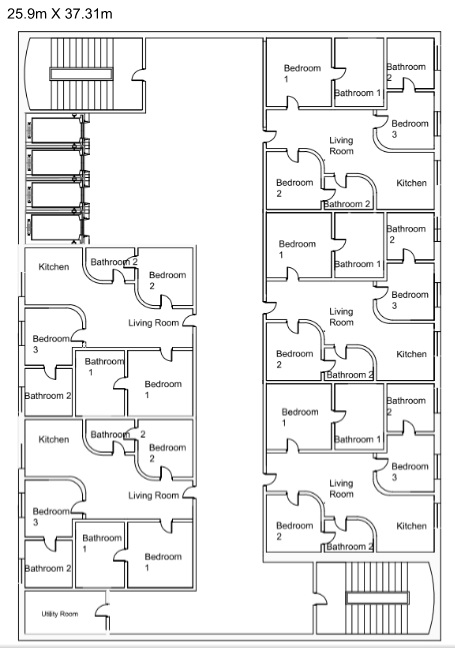Residential Building:
The task is to find out how much a single beam holds of the load + how much load does the slab hold of any floor (the building is a residential building with 14 identical floors, ground floor not included in this task)
Standards to be used are ACI standards (for slab thickness, column/beam size..etc) that, along with a free body diagram + all with explanation of the steps taken to reach the answer presented in the document
Total Building Construction Area: 37.31 m x 25.9 m= 966.329 m2
TBCA + all floors: 966.329 m2 x 15 (floors) = 14494.935 m2
Apartment area = 10.3 x 10.3 =106 m2
Number of columns = 10 x 5= 50
Columns are placed at an equal distance from each other meaning that in the drawing attached we would have 5 in the narrow side of the building x 10 at the wide sides of the building all at an equal distance e.x. 25.9/5 = 5.18 m apart
Number of beams 50 x 4 = 200 per floor connecting the columns together.
