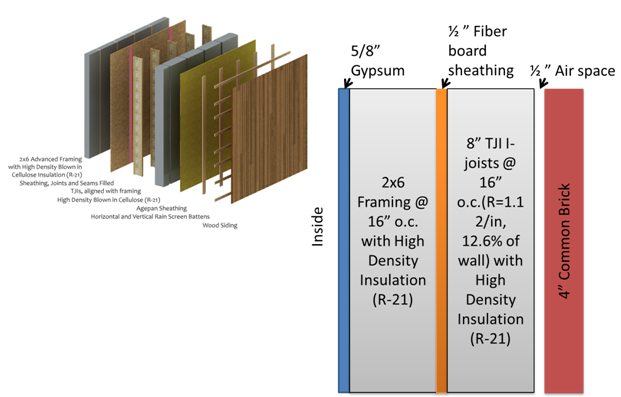1. Discuss the guiding principles of Passive House and how they are used as a metric of sustainability in building performance. What are some pros and cons to using Passive House. Do you agree or disagree with the five barriers that the article discusses with respect to using Passive House in the US? How does the Passive House approach align with Fenner et al.'s eight point sustainability framework? Which of the eight points does it address and which does it not?
2. Calculate the R-value for the following wall assembly. This calculation should be done by hand, on engineering paper, and handed in during class (or scanned and submitted online).
3. Use the simplified Passive House Planning Package (PHPP) from Hammer & Hand to examine the annual heating demand of your home from Homework #4. The geometry and window area are set by your Revit model, but you can play with different R values of the walls, floors, foundations, and doors. Using realistic R values (see references below), provide annual heating demand values for a low, mid, and high efficiency home. Did your building geometry limit how energy efficient you could get?
a. Assume that your foundation wall is 3 feet tall and 8 inch thick concrete, and runs around the circumference of your home.
b. Assume an R-value of 10, 15, and 20 for your attic, vaulted roof, and slab for your low, mid, and high efficiency homes, respectively.
c. Remember that in order to be considered a Passive House, your annual heating demand must be below 4.75 kbtu/sf/yr (as a target for your high efficiency home)
d. References:
4. Discuss LEED as a metric for determining the sustainability of buildings from the Fenner et al. sustainability framework. In what ways does it address sustainability (which points are addressed) and in which ways does it not (which points are left out)?
