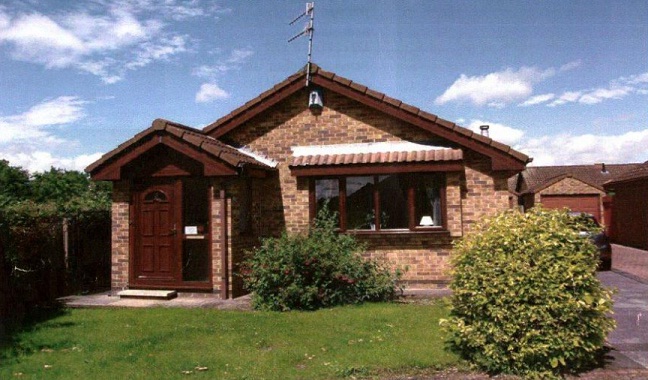AutoCAD Assignment Two - Drawing Bungalow
Working from the attached floor plan and the photo given below, you are needed to reproduce in 2D and 3D a bungalow similar to picture given below fully utilising where proper various styles and layers. You are encouraged to set your own style of title box and associated notes box as long as they give the key information required. This exercise is an extension of the skills learnt during the first year and will provide you with the opportunity to develop your drawing skills in 3D.

Assessment
Your work is to be assessed according to the subsequent criteria:
- Reproduction of bungalow 3D
- Accuracy
- Appearance
- Layers and line weights
- Annotation
- Reproduction of bungalow 2D floor plan
- Accuracy
- Appearance
- Layers and line weights
- Annotation
- Presentation
To include the title block, overall drawing organisation and appropriate scaling and detailing of the bungalow floor plan.